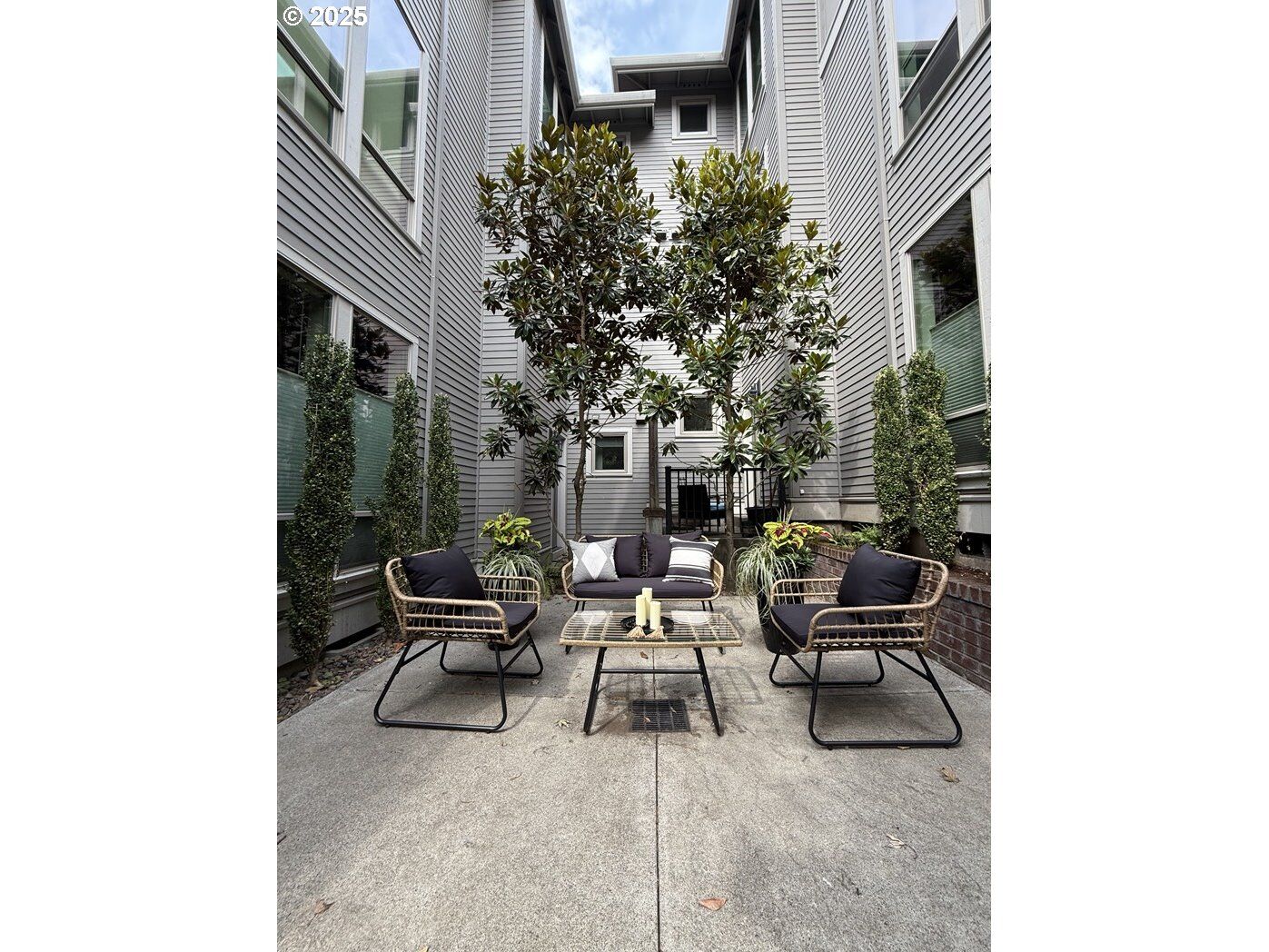


Listing Courtesy of:  RMLS / Knipe Realty ERA Powered / Nicholas Barrale - Contact: 314-560-7594
RMLS / Knipe Realty ERA Powered / Nicholas Barrale - Contact: 314-560-7594
 RMLS / Knipe Realty ERA Powered / Nicholas Barrale - Contact: 314-560-7594
RMLS / Knipe Realty ERA Powered / Nicholas Barrale - Contact: 314-560-7594 1805 SE Madison St 304 Portland, OR 97214
Active (354 Days)
$315,000 (USD)
MLS #:
663944863
663944863
Taxes
$4,541(2024)
$4,541(2024)
Type
Condo
Condo
Year Built
2018
2018
Style
Traditional
Traditional
County
Multnomah County
Multnomah County
Listed By
Nicholas Barrale, Knipe Realty ERA Powered, Contact: 314-560-7594
Source
RMLS
Last checked Feb 24 2026 at 3:14 AM GMT+0000
RMLS
Last checked Feb 24 2026 at 3:14 AM GMT+0000
Bathroom Details
- Full Bathroom: 1
Interior Features
- High Ceilings
- Washer/Dryer
- 3rd Floor
- Windows: Double Pane Windows
- Appliance: Dishwasher
- Appliance: Pantry
- Appliance: Quartz
- Appliance: Disposal
- Appliance: Stainless Steel Appliance(s)
- Appliance: Gas Appliances
- Windows: Vinyl Frames
- Appliance: Free-Standing Refrigerator
- Appliance: Free-Standing Range
Kitchen
- Free-Standing Range
- Free-Standing Refrigerator
- Skylight(s)
- Dishwasher
- Microwave
Lot Information
- Commons
- Level
- Corner Lot
Heating and Cooling
- Heat Pump
- Mini Split
Basement Information
- Crawl Space
Homeowners Association Information
- Dues: $390/Monthly
Exterior Features
- Lap Siding
- Board & Batten Siding
- Roof: Composition
Utility Information
- Sewer: Public Sewer
- Fuel: Gas, Electricity
School Information
- Elementary School: Buckman
- Middle School: Hosford
- High School: Cleveland
Parking
- On Street
Stories
- 1
Living Area
- 589 sqft
Additional Information: Knipe Realty ERA Powered | 314-560-7594
Location
Disclaimer: The content relating to real estate for sale on this web site comes in part from the IDX program of the RMLS of Portland, Oregon. Real estate listings held by brokerage firms other than Knipe Realty ERA Powered are marked with the RMLS logo, and detailed information about these properties includes the names of the listing brokers.
Listing content is copyright © 2026 RMLS, Portland, Oregon.
All information provided is deemed reliable but is not guaranteed and should be independently verified.
Last updated on (2/23/26 19:14).
Some properties which appear for sale on this web site may subsequently have sold or may no longer be available.




Description